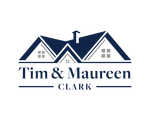3961 Bear Canyon Circle Sedalia, CO 80135
Due to the health concerns created by Coronavirus we are offering personal 1-1 online video walkthough tours where possible.
Home is Where Your Horse Is! Yes, You Can Have it All! An Updated Home of a Nice Manageable Size, with a Lovely Barn, Extra Garage/Shop, Plus a Lean To with More Hay Storage*And That is Not All! Did I Mention the Incredible Mountain & Foothills View? Located in the Popular Community of Christy Ridge, Just off of Highway 105 & Wolfensberger, it's Minutes From the Town of Castle Rock, Sedalia, Larkspur & Easy I-25 Access. Light & Bright, the Sunshine Just Pours in, Bringing the Outdoors in Through all the Large, Newer Windows*The Kitchen is Fully Open to the Living Room & Dining Room - Here You Cannot Stop Gazing at the Incredible View, Where Mother Nature Becomes Your Ever Changing Artwork*Enjoy Cozy Evenings in Front of the New Rock Fireplace.*The Primary Suite Shares the Same Great View & Boasts Two Walk-in Closets, a Separate Shower, Soaking Tub & a Large Vanity*Also on the Main Level is a Spacious Guest Room & Full Bath off the Hall*Don't Miss the Heated Pet Room With Turn Out Connected off the Back of the Laundry Room*The Lower Level has a Large Family Room with a Walkout Door to the Covered Patio, the 3rd Bedroom with Builtins, & a Large Bath*The Attached Garage is Oversized, approx 22 x 32 and Will Hold the Longest of Trucks*Just Steps Away is the Barn with Elec & H20- Approx 22 x 32, this Barn is well Designed with 2 Lofts, One 8 x 32 & one 8 x 28 and a 7 x 8 Tack Room w Concrete Floor*There are 2 Nice Stalls, Both with Auto Waters. Additional Stalls Could be Added*The Front & Rear of the Barn have 12 foot Slider Doors & 1 Man Door*Attached to the Barn is a 24 x 24 Work Shop/ Garage with Electric, Storage & Concrete Floors*The Paddock Area Has New Footing* Above is a Third 12 x 12 Stall with 12 x 12 Storage*This is the Complete Equestrian Package with 3 Separately Fenced & Freshly Seeded Pastures for Grazing*Behind the Barn You Will Find a New 60 Foot Level Round Pen w Excellent Footing*Paved Road, 20 Mins From Open Space Trail Riding*Horse Ready*Come See!!
| a week ago | Listing updated with changes from the MLS® | |
| a week ago | Price changed to $1,195,000 | |
| a month ago | Status changed to Active | |
| 2 months ago | Listing first seen online |

The content relating to real estate for sale in this Web site comes in part from the Internet Data eXchange ("IDX") program of METROLIST, INC., DBA RECOLORADO real estate listings held by brokers other than HomeSmart are marked with the IDX Logo. This information is being provided for the consumers' personal, non-commercial use and may not be used for any other purpose. All information subject to change and should be independently verified.


Did you know? You can invite friends and family to your search. They can join your search, rate and discuss listings with you.