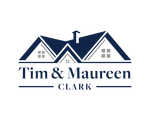134 S Sly Fox Way Sedalia, CO 80135
Due to the health concerns created by Coronavirus we are offering personal 1-1 online video walkthough tours where possible.
Fabulous Horse Property with great views to the West and to the North. Stunning updated Gourmet Kitchen with 42"Sub-Zero Fridge, Built-in Wine Cooler and 48" Wolf Stove with Dbl. Oven, 4 Burner , Griddle and Grill with Large Stainless Hood. All Granite Countertops and Backsplash with under cabinets lights. A well planned open Dining and Living area has plenty of room for entertaining and relaxing in front of Rustic Stone Fireplace. Gorgeous Anderson Windows to look out at the rolling hills to the north and walk out to the Hot Tub Deck. The main living area's have all new Pre-Finished Rustic Hand Hewn Maple Flooring with 50 year Guaranty on the finish. All ceiling lights have been updated to energy efficient LED lights. The Primary Bedroom has His and Her Walk-in Closets with a laundry room pass-through for easy handling of the dirty clothes, has a deep Jet Soaking Tub and his and her sinks with Granite Counter Tops, Beautiful Cherry Cabinets with two Towers and large Wood Framed Mirrors, large French Doors to walk out onto the Hot Tub IPE Wood Deck. The two upstairs bedrooms has Jack and Jill Bathroom and a great sized loft for reading or tv room for the kids. The Walk Out Basement has a rubber floor work-out area, large Rec Room for Ping Pong or Pool Table, Wet Bar with Granite Counters to watch the sports events next to the Wood Burning Stove and Lounging Area, Wine Room or Craft Room, Large bedroom with walk-in closet and egress window, Large unfinished storage room or can be future bedroom with egress. The 1147 sf 3-Car Garage has new Insulated Sectional Doors with new operators, Professional Commercial Epoxy Floors and Work Benches. This is a Horse Lovers Property with 1862 sf 4 stall barn, with power, water and hay loft, main floors are concrete. The List price includes $8, 000.00 credit for a new hot tub and cover! Seller may need 30 days to move equipment out of the barn and Seller is a Colorado Real Estate Broker.
| a week ago | Listing updated with changes from the MLS® | |
| 4 weeks ago | Status changed to Active Under Contract | |
| a month ago | Listing first seen online |

The content relating to real estate for sale in this Web site comes in part from the Internet Data eXchange ("IDX") program of METROLIST, INC., DBA RECOLORADO real estate listings held by brokers other than Total Real Estate Solutions are marked with the IDX Logo. This information is being provided for the consumers' personal, non-commercial use and may not be used for any other purpose. All information subject to change and should be independently verified.


Did you know? You can invite friends and family to your search. They can join your search, rate and discuss listings with you.